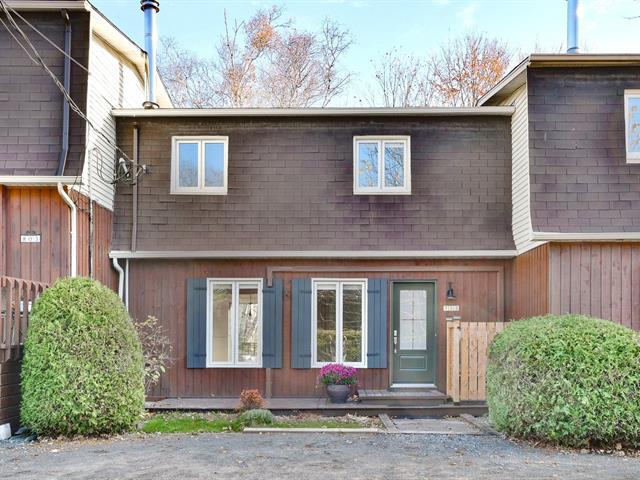We use cookies to give you the best possible experience on our website.
By continuing to browse, you agree to our website’s use of cookies. To learn more click here.
Carolina Navarrete
Real estate broker
Cellular :
Office : 514-597-2121
Fax :

799, Rue Richer,
Sainte-Adèle
Centris No. 16410348

13 Room(s)

4 Bedroom(s)

2 Bathroom(s)

109.40 m²
Beautiful townhouse in the popular Sommet Bleu area in Sainte-Adèle. This property offers you 3 bedrooms upstairs and the possibility of an additional bedroom in the basement, one full bathroom, a powder room, an open concept ground floor with wood fireplace and a family room in the basement. You will have access to common areas such as the in-ground swimming pool and tennis court. Close to downtown Sainte-Adèle, its many services, shops and sporting activities!
Room(s) : 13 | Bedroom(s) : 4 | Bathroom(s) : 2 | Powder room(s) : 1
Heat pump
Heating, electricity and firewood for the use of the fireplace.
THE HOUSE
Upstairs, you will find three good-sized bedrooms,
including the master bedroom opening onto the bathroom.
In the basement there is a possibility to add a4th bedroom
and a full bathroom (to be discussed with the owners, large
storage with washer/dryer space as well as a large family
room
The heat pump will guarantee you comfort in summer and
winter.
COMMON AREAS
+You have access to a parking area directly in front of the
property. This space can accommodate easily 2 cars and up
to 3 cars, if needed. Snow removal is provided by the
co-ownership.
+In summer, you can enjoy facilities such as the in-ground
swimming pool and tennis court.
+Magnificent landscaped grounds
+You will also have free access to Lac Rond beach with
several amenities on site
THE NEIGHBORHOOD
+Very popular neighborhood in the Sommet Bleu sector with
sumptuous landscapes of the region
+Located a few minutes from downtown Sainte-Adèle, the
property is close to many services: grocery store,
supermarkets, pharmacies, restaurants, bakeries, cafes,
etc.
+Several alpine ski resorts, cross-country ski trails,
cycle paths and activities are located nearby
+Easy and quick access to Highway 15
RENTAL CONDITIONS
- No smoking in the apartment
- Subletting prohibited
- Short-term rental of the aibnb type prohibited
- The tenant must read and sign the co-ownership
regulations before signing the lease.
The tenant must provide proof of civil liability insurance
(2M) before handing over the keys.
Credit inquiry with Oligny and Thibodeau
**Please note that some photos have been digitally edited
to show virtual staging
We use cookies to give you the best possible experience on our website.
By continuing to browse, you agree to our website’s use of cookies. To learn more click here.