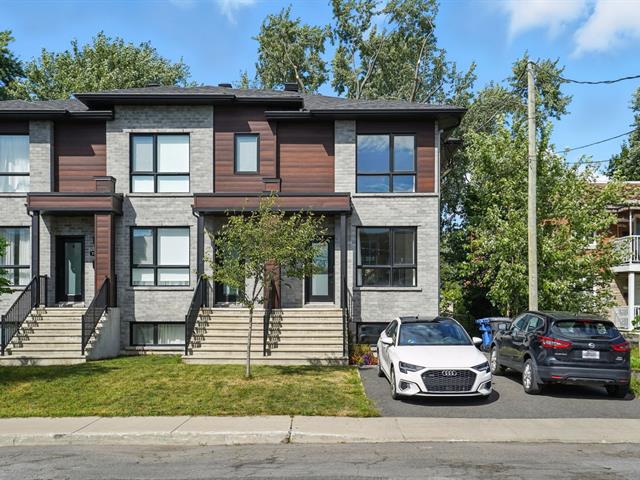We use cookies to give you the best possible experience on our website.
By continuing to browse, you agree to our website’s use of cookies. To learn more click here.
Carolina Navarrete
Real estate broker
Cellular :
Office : 514-597-2121
Fax :

1163Z, Rue St-Georges (Longueuil),
Longueuil (Le Vieux-Longueuil)
Centris No. 18316123

11 Room(s)

3 Bedroom(s)

2 Bathroom(s)

1,256.00 sq. ft.
This corner unit with meticulous finishes offers 2 bedrooms upstairs, including a primary with a walk-in closet, plus a 3rd bedroom in the basement. You'll also find 2 full bathrooms, a powder room, a contemporary kitchen with an island, and a spacious open-concept living area--perfect for entertaining. The finished basement includes a cozy family room, while the backyard, featuring a large terrace and garden space, promises relaxing outdoor moments. Located in a sought-after neighborhood, this home offers a lifestyle that's both practical and enjoyable.
Room(s) : 11 | Bedroom(s) : 3 | Bathroom(s) : 2 | Powder room(s) : 1
Refrigerator, stove, washer and dryer. All blinds, curtains, and curtain rods. Living room TV stand. PAX wardrobe in the master bedroom. Murphy bed in the basement bedroom. White planter box in the garden. Garden hose.
Microwave. Television.
THE HOUSE
Main Floor:
- Entry vestibule with closet
- Spacious open-concept living area
- Modern kitchen with 12-foot island
- Large 12-foot patio door leading to a very large terrace
- Electric fireplace in the living room
- Powder room
- Abundant natural light
- Hardwood floors
- 9 foot ceilings
Second Floor:
- Primary bedroom with built-in PAX wardrobe
- Secondary bedroom with large closet
- Contemporary bathroom with separate shower and tub
- Laundry area
- 8 foot ceilings
- Hardwood floors
Basement:
- Large family room
- Spacious bedroom with two closets
- Large bathroom with shower
- 8 foot ceilings
- Laminate flooring
OUTDOOR SPACE
- Driveway with 2 parking spaces
- Landscaped and lawned backyard
- Large treated-wood deck with privacy walls
THE CO-OWNERSHIP
Small co-ownership of 3 units
Externally managed
Monthly fees of $167.87
LOCATION
This home enjoys an exceptional location in Longueuil,
close to schools, parks, shops, and public transportation.
A unique opportunity to own a beautiful townhouse in a
highly desirable neighborhood.
**The living area stated in this detailed sheet is based on
the builder's plans.
We use cookies to give you the best possible experience on our website.
By continuing to browse, you agree to our website’s use of cookies. To learn more click here.