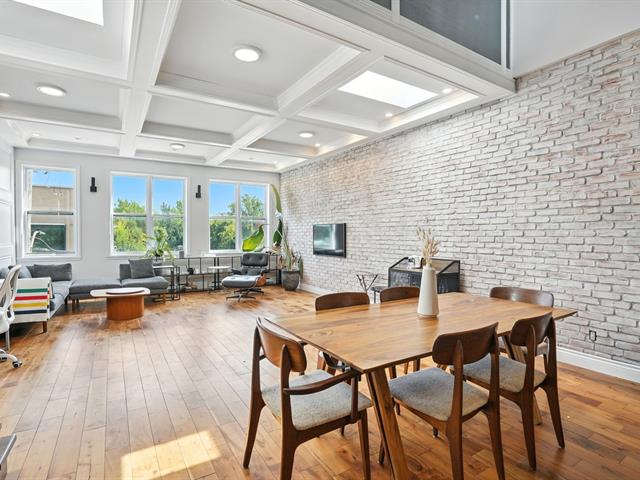We use cookies to give you the best possible experience on our website.
By continuing to browse, you agree to our website’s use of cookies. To learn more click here.
Carolina Navarrete
Real estate broker
Cellular :
Office : 514-597-2121
Fax :

5119, Rue St-Ambroise,
apt.
3,
Montréal (Le Sud-Ouest)
Centris No. 10777562

7 Room(s)

2 Bedroom(s)

1 Bathroom(s)

114.00 m²
This elegant two-bedroom condo offers generous living space, abundant natural light, and a private terrace off the mezzanine primary suite -- perfect for summer evenings outdoors. With its open-concept layout, skylights, and large windows, the living area is both bright and inviting. Located steps from the Lachine Canal, parks, restaurants, and transit, this turnkey home combines comfort and convenience in one of Montreal's most sought-after neighborhoods.
Room(s) : 7 | Bedroom(s) : 2 | Bathroom(s) : 1 | Powder room(s) : 0
Refrigerator, oven, dishwasher, washer, and dryer. Detachable closet in the main bedroom. All fixtures and blinds.
THE CONDO
- Entry vestibule with convenient closet
- Spacious, open-concept living area combining living room,
dining, and kitchen
- Large windows offering abundant natural light throughout
the day
- Two skylights in the living space
- Open kitchen with ample storage
- 2 bedrooms, including 1 mezzanine bedroom
- Large terrace off the mezzanine, offering great outdoor
space with city views
- Central vacuum system
- Wall-mounted heat pump
- Storage space in the basement
THE PROPERTY
- Small co-ownership of only 3 units
- Self-managed
THE NEIGHBORHOOD
Prime location near the Lachine Canal, and within walking
distance of Notre-Dame Street's many restaurants, cafés,
bars, and boutique shops
Easy access to major highways (20 and 15)
We use cookies to give you the best possible experience on our website.
By continuing to browse, you agree to our website’s use of cookies. To learn more click here.